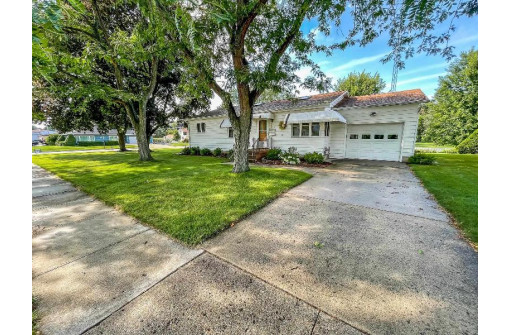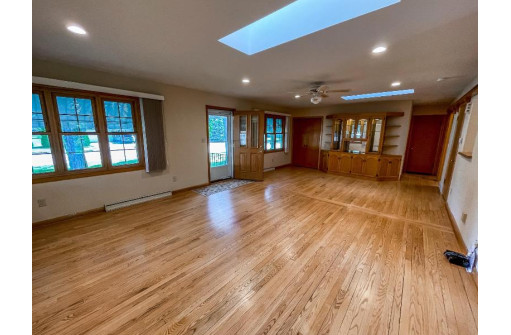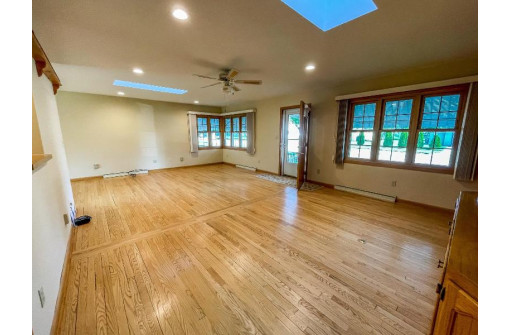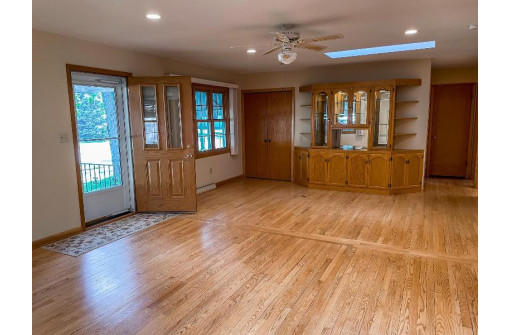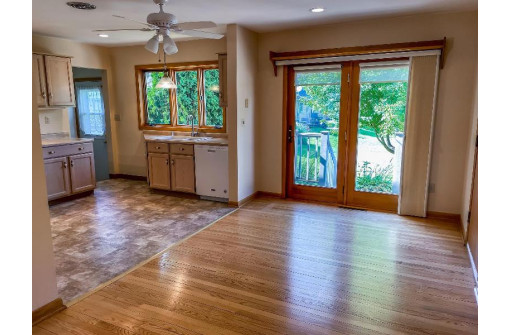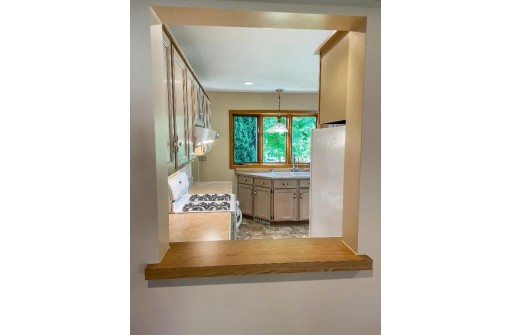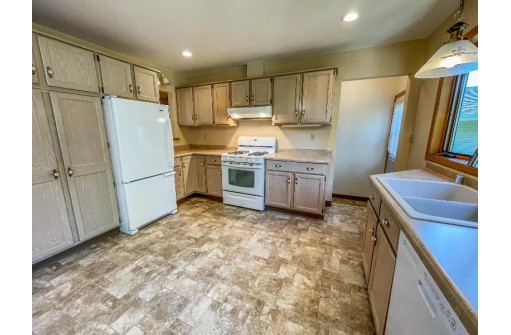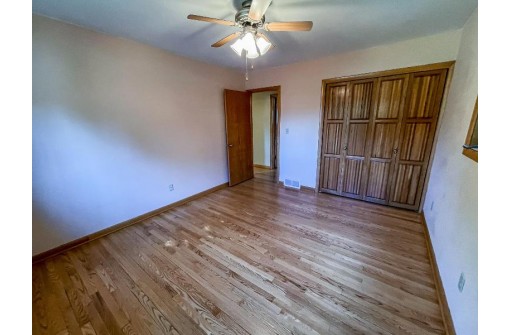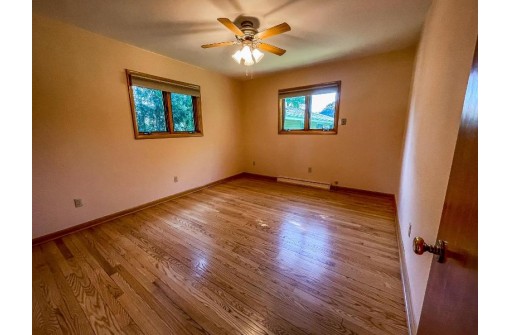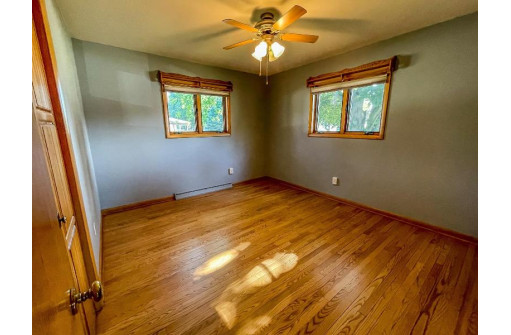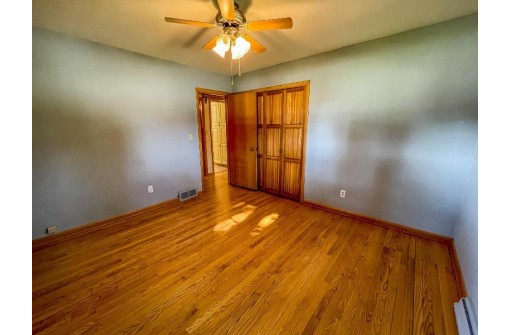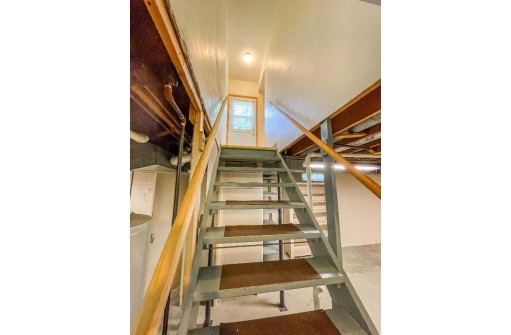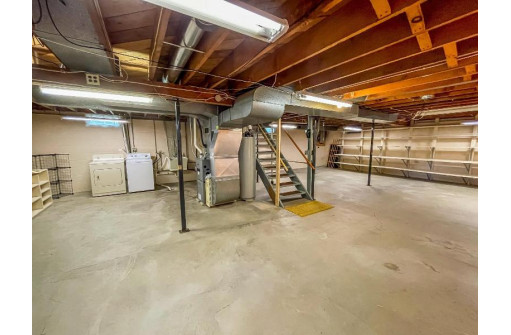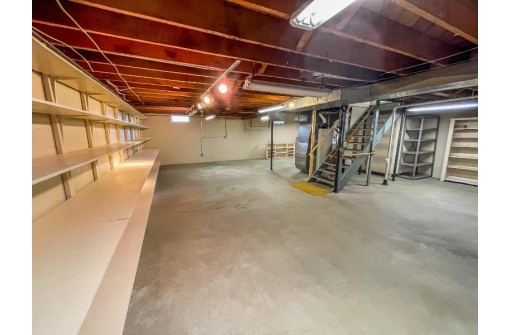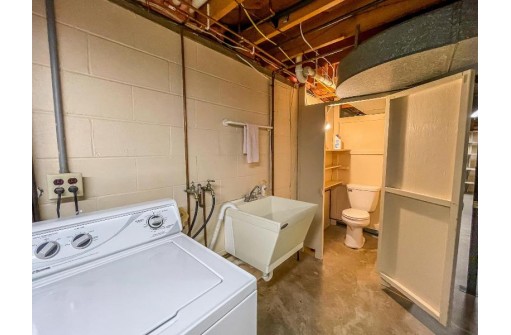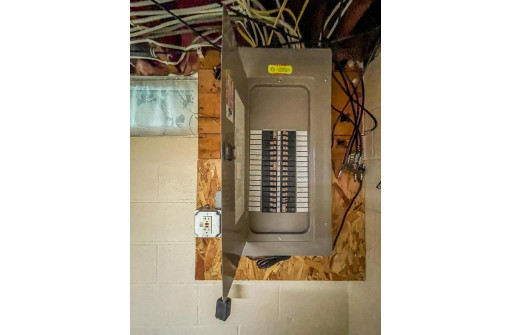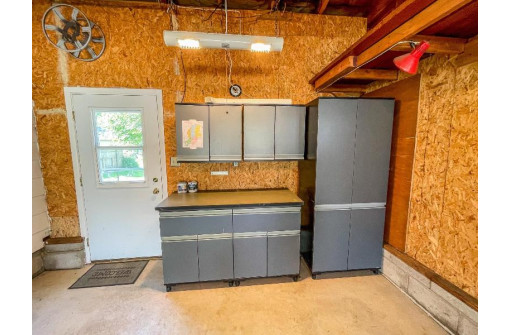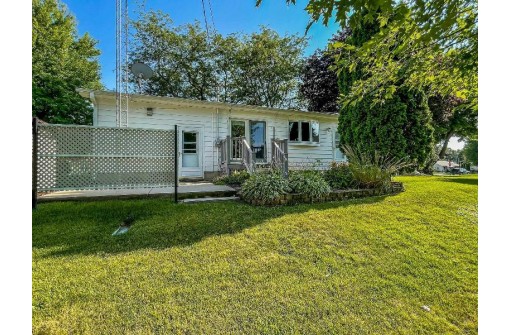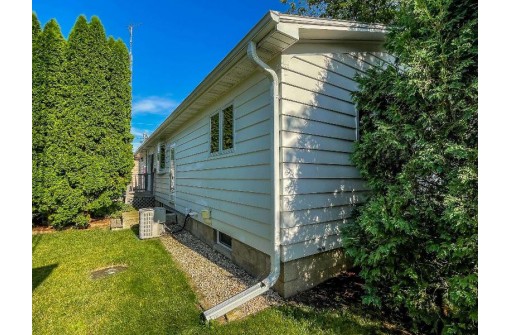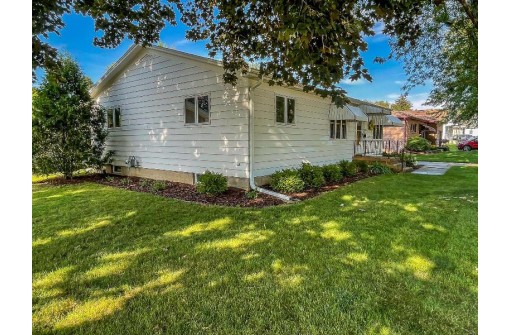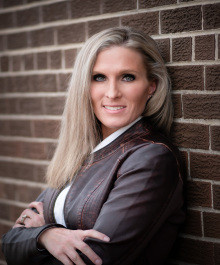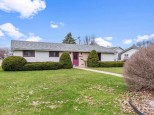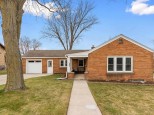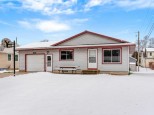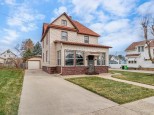WI > Dodge > Beaver Dam > 410 Carroll St
Property Description for 410 Carroll St, Beaver Dam, WI 53916
The pride in ownership shows throughout this 1,200 sq. ft. ranch home. You will find hardwood floors in the large living room, dining area, and 2 bedrooms (nice closets with built-in organizers). Updated and bright kitchen with good storage and counter space. Beautifully redone bathroom with a walk-in shower. 1 car attached garage. The basement has a 1/2 bath and shelves for a plethora of storage or it can be a blank canvas for creating some additional living space. Patio doors off of the kitchen lead to a small deck and concrete patio. Schedule your personal tour today for the opportunity to make this home.
- Finished Square Feet: 1,200
- Finished Above Ground Square Feet: 1,200
- Waterfront:
- Building Type: 1 story
- Subdivision:
- County: Dodge
- Lot Acres: 0.18
- Elementary School: Washington
- Middle School: Beaver Dam
- High School: Beaver Dam
- Property Type: Single Family
- Estimated Age: 1956
- Garage: 1 car, Attached, Opener inc.
- Basement: Block Foundation, Full
- Style: Ranch
- MLS #: 1940829
- Taxes: $3,051
- Master Bedroom: 11x13
- Bedroom #2: 11x12
- Kitchen: 10x13
- Living/Grt Rm: 25x15
- Laundry:
- Dining Area: 9x14
